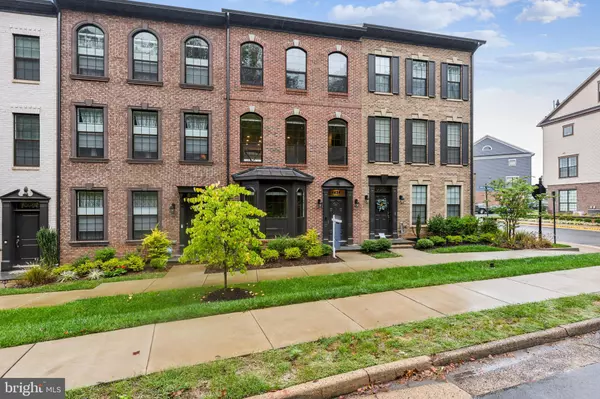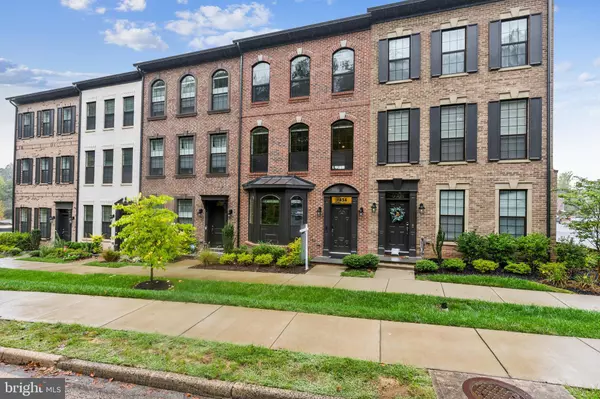For more information regarding the value of a property, please contact us for a free consultation.
Key Details
Sold Price $870,000
Property Type Townhouse
Sub Type Interior Row/Townhouse
Listing Status Sold
Purchase Type For Sale
Square Footage 2,231 sqft
Price per Sqft $389
Subdivision The Enclave
MLS Listing ID VAFX2203366
Sold Date 12/03/24
Style Traditional
Bedrooms 3
Full Baths 3
HOA Fees $101/mo
HOA Y/N Y
Abv Grd Liv Area 2,231
Originating Board BRIGHT
Year Built 2022
Annual Tax Amount $9,531
Tax Year 2024
Lot Size 1,370 Sqft
Acres 0.03
Lot Dimensions 0.00 x 0.00
Property Description
Welcome to 4434 Fair Lakes Court. This beautiful two year young town home offers superb features and upgrades, including: gourmet upgraded kitchen highlighted by a palatial center island w/extra wide sink, built-in microwave, upgraded cabinets, including a cabinetry encased range hood over a 5 burner gas cooktop, granite counter tops, double wall ovens with wi-fi; kitchen opens to spacious family room featuring an Allusion Platinum 70 inch electric fireplace; main level office nook; bright, spacious bedroom, including a sumptuous owner’s suite w/expansive bathroom and deep walk-in closet; the lower level highlights include a beautiful front office, convenient powder room and two car garage. Other notables: upgraded hardwood flooring, including oak stair treads w/white risers & craftsman railings. Features included that are no longer offered by the builder: mid-kitchen layout, home office and the second level office nook. Quick closing possible, another convenience not available from the builder. All of this is in the heart of Fair Lakes – popular for its numerous outstanding amenities - from upscale Whole Foods to Walmart, Target, Best Buy, plus numerous restaurants, plus quick and easy access to Costco, Fairfax Corner, and so much more. Plus, just a hop, skip and a jump to get to the Fairfax County Parkway and I66. Don’t miss this one!
Location
State VA
County Fairfax
Zoning 402
Rooms
Other Rooms Dining Room, Primary Bedroom, Bedroom 2, Bedroom 3, Kitchen, Family Room, Office, Bathroom 3, Primary Bathroom, Half Bath
Basement Fully Finished, Walkout Level
Interior
Interior Features Family Room Off Kitchen, Floor Plan - Open, Kitchen - Gourmet, Kitchen - Island, Walk-in Closet(s), Wood Floors
Hot Water Electric
Heating Forced Air
Cooling Central A/C
Fireplaces Number 1
Fireplaces Type Electric
Equipment Stainless Steel Appliances, Built-In Microwave, Cooktop, Dishwasher, Disposal, Oven - Double, Oven/Range - Gas, Washer, Dryer - Front Loading, Refrigerator
Fireplace Y
Appliance Stainless Steel Appliances, Built-In Microwave, Cooktop, Dishwasher, Disposal, Oven - Double, Oven/Range - Gas, Washer, Dryer - Front Loading, Refrigerator
Heat Source Natural Gas
Laundry Upper Floor
Exterior
Parking Features Garage Door Opener, Garage - Rear Entry
Garage Spaces 2.0
Amenities Available Putting Green, Dog Park
Water Access N
Accessibility None
Attached Garage 2
Total Parking Spaces 2
Garage Y
Building
Story 3
Foundation Concrete Perimeter
Sewer Public Sewer
Water Public
Architectural Style Traditional
Level or Stories 3
Additional Building Above Grade, Below Grade
New Construction N
Schools
Elementary Schools Greenbriar East
Middle Schools Katherine Johnson
High Schools Fairfax
School District Fairfax County Public Schools
Others
HOA Fee Include Trash,Common Area Maintenance,Snow Removal
Senior Community No
Tax ID 0454 21 0163A
Ownership Fee Simple
SqFt Source Assessor
Special Listing Condition Standard
Read Less Info
Want to know what your home might be worth? Contact us for a FREE valuation!

Our team is ready to help you sell your home for the highest possible price ASAP

Bought with Denean N Lee Jones • Redfin Corporation
GET MORE INFORMATION





